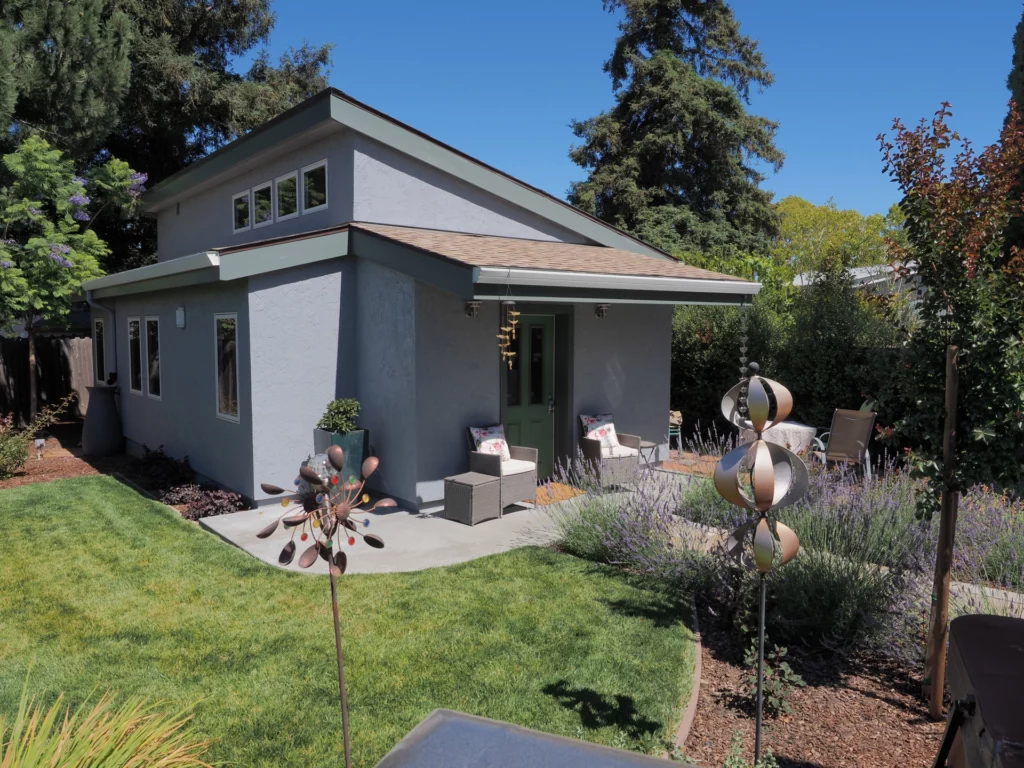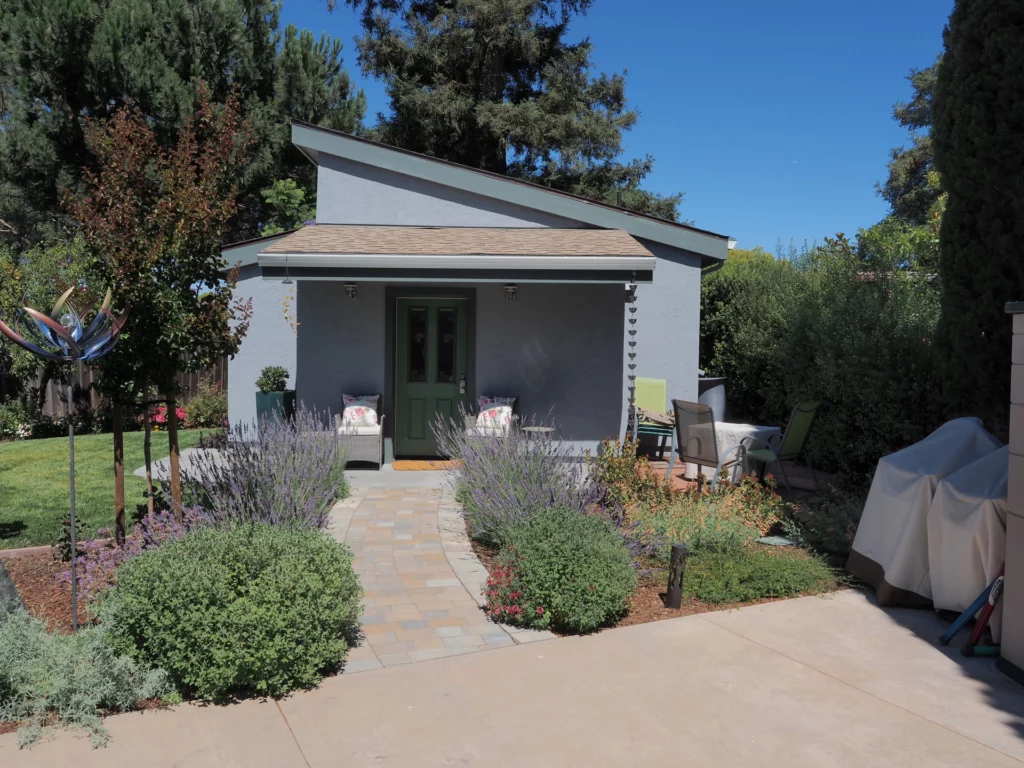Overview
This all-electric, vaulted-ceiling, 699 sq. ft. backyard cottage is highly energy efficient, includes solar energy and battery back-up, and features lots of natural light and ventilation.
cabinetry with ample storage space. The north-facing operable clerestorycabinetry in kitchen and bath, plus a large walk-in closet with changarea. An entry coat closet is provided, with a laundry and storage closetoppositsquare foot
Beautifully designed with quality finishes and custom cabinetry, this accessory dwelling unit (ADU) is all-electric and features clerestory windows, ADA accessibility, and ample storage space. The north-facing operable
windows provide natural light and ventilation.
The cottage has dual walls with R-30 insulation between, plus 2-inch continuous exterior insulation. This innovative construction technique enhances structural integrity by minimizing penetrations and has a high sound transmission coefficient rating, making it very quiet while reducing heat gain and heat loss.
The 6 kW solar photovoltaic system produces all the electricity needed, and backup battery storage can provide power for three or more days in an emergency power-loss situation.
Passive Design Strategies:
- Orientation
- Window shading (interior and exterior)
- Landscaping
- Daylighting
- Solar tubes
- Stack ventilation
- Window glazing
- Insulation: R-38 in roof, R-16 in floor, R-6 continuous rigid insulation
Special Features:
- Solar PV
- Battery energy storage
- Heat pump water heater
- Induction cooktop
- Energy Star appliances
- Other: reversible fans, smart thermostat, smart battery back-up system
Project Team:
Architect: The Kastrop Group, Inc.
Mechanical engineer: GMEP Engineers
Electrical engineer: GMEP Engineers
Plumbing engineer: GMEP Engineers
Structural Engineer: DRE Structural Design
Energy consultant: GMEP Engineers
Contractor: EMC Construction

