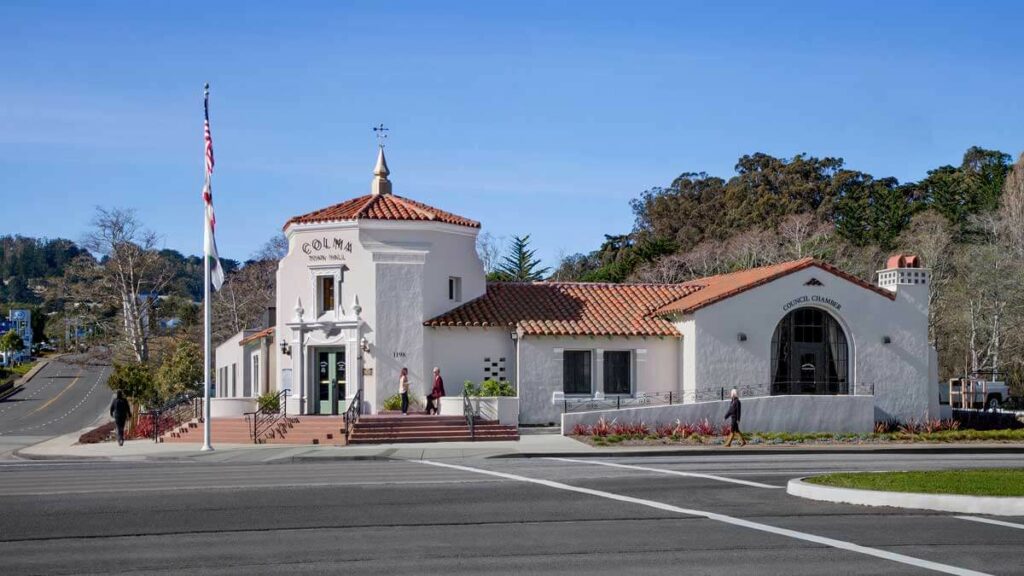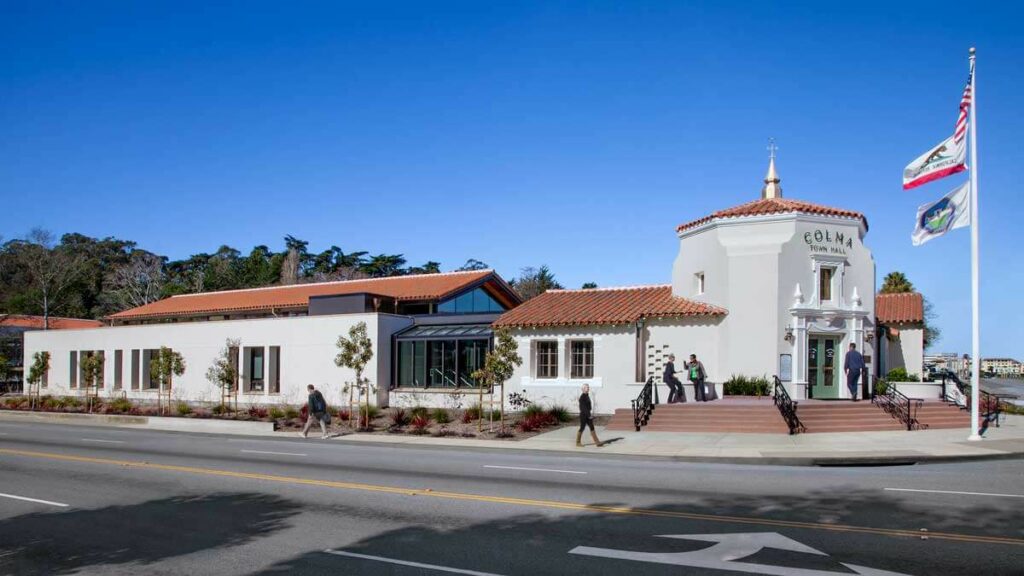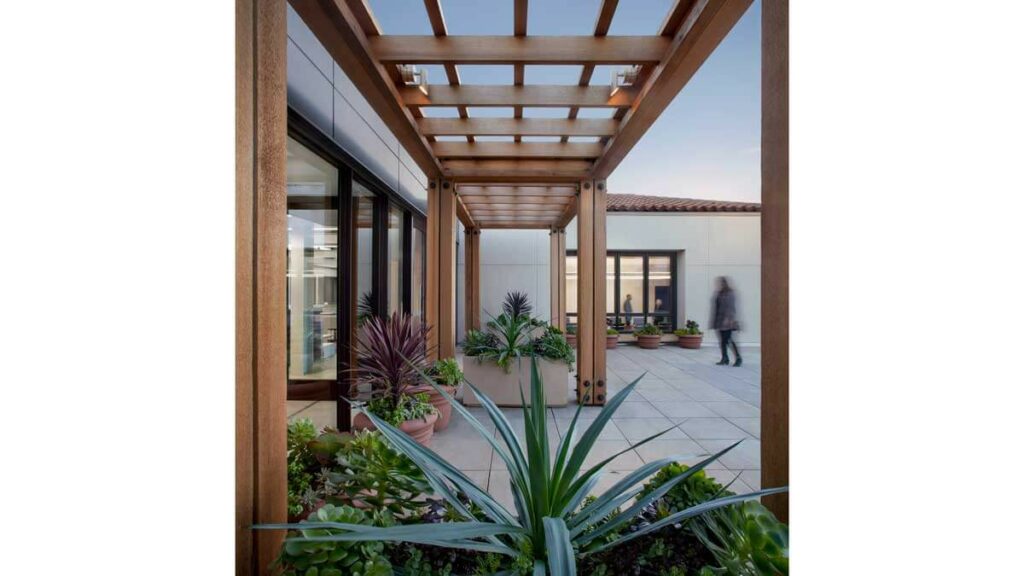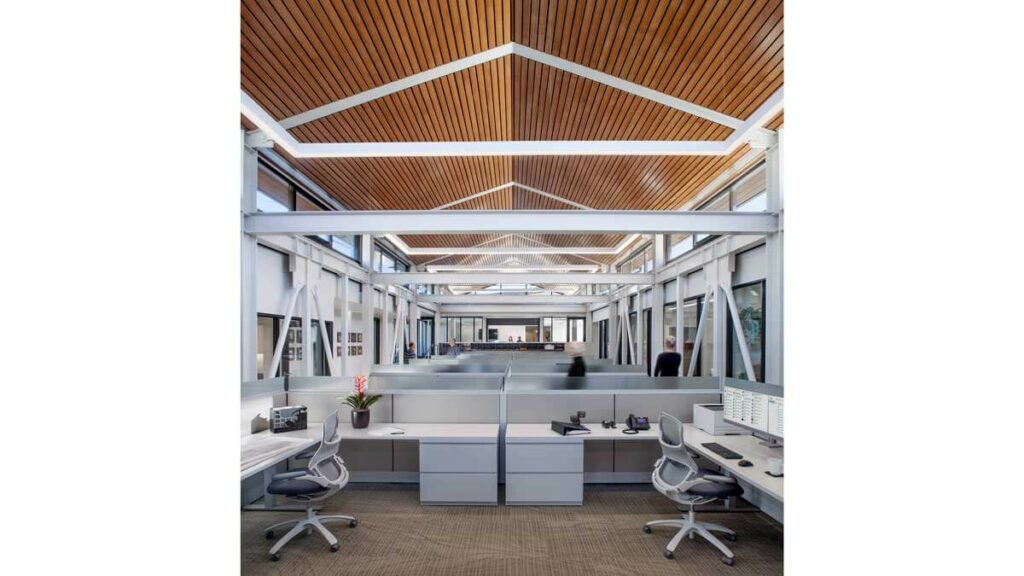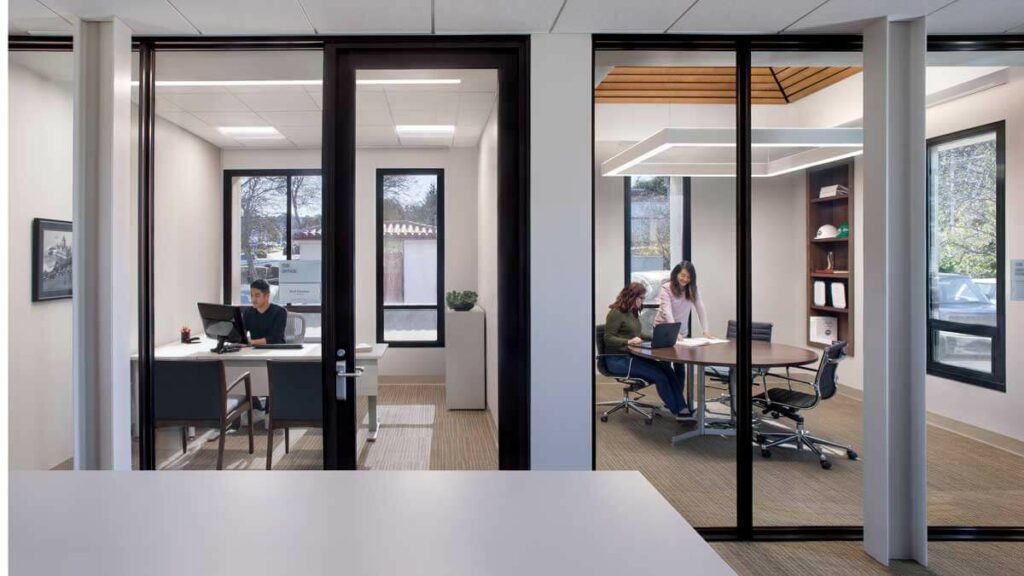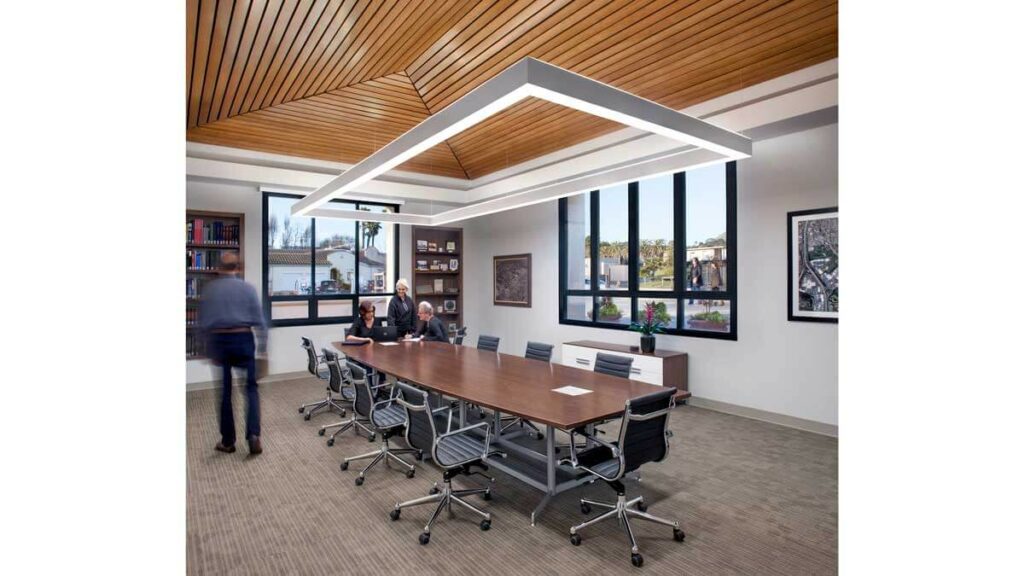2022 All-Electric Leader
Honorable Mention
Location: Colma
Building type: Office, Public Assembly, renovation/new construction
Status: Completed
Size: 18,323 gross square feet
Completion date: November 2018
Energy Use Intensity: 29
Owner: Town of Colma
Contact: Kathleen Gallagher, kathleeng@csgengr.com, (650) 483-9097
Overview
This project involved renovating the historically significant Colma Town Hall c. 1941 and adding new construction of 10,300 square feet to create an all-electric, beautiful new space for community gatherings, City Council meetings and Colma staff office space. Results of this project are a building that retains historic integrity melded beautifully with new construction to provide all electric, natural light-filled new space for indoor and outdoor community engagement, Council meetings and Town staff.
Town Hall is not only all-electric, but also 100% renewable energy because the Town chose to ‘opt-up' to ECO100 from Peninsula Clean Energy (the Town previously had ECO Plus with 50% renewable energy). Town Hall is also Certified Green through California's Green Business Certification Program and met requirements to conserve energy, reduce water consumption, reduce waste to landfill to reduce our carbon footprint.
Additionally, Town Hall's landscaping and maintenance use the Bay Friendly Landscaping guidelines. In the Town Hall parking lot, the Town also installed two electric vehicle chargers for use by the Town staff and the public (100% renewable energy). The project is also solar-ready for future solar installation. These additional sustainability actions that go beyond construction/renovation for an all-electric building were guided by the City Council and Town management to ensure the Town “led by example” for the Town's residents and businesses as we encourage them to integrate electrification and other sustainability actions to reduce their carbon footprints. Design goals for the project included adding space for community engagement, incorporating sustainability requirements, strengthening historic integrity and expanding space for staff.
Passive Design Strategies:
- Orientation
- Exterior window shading
- Interior window shading
- Daylighting
- Envelope insulation
- Glazing: low-e windows, laminated windows, insulated glass
Special Features:
- Heat pump water heater
- Air source heat pump for space heating and cooling
- Energy Star appliances
Project Team:
Architect: Ratcliff
Mechanical and Plumbing Engineer, Energy Consultant: McCracken & Woodman
Electrical Engineer: O’Mahony & Myer
Contractor: BHM Construction
Historical Lighting Retrofit: Cole Lighting
