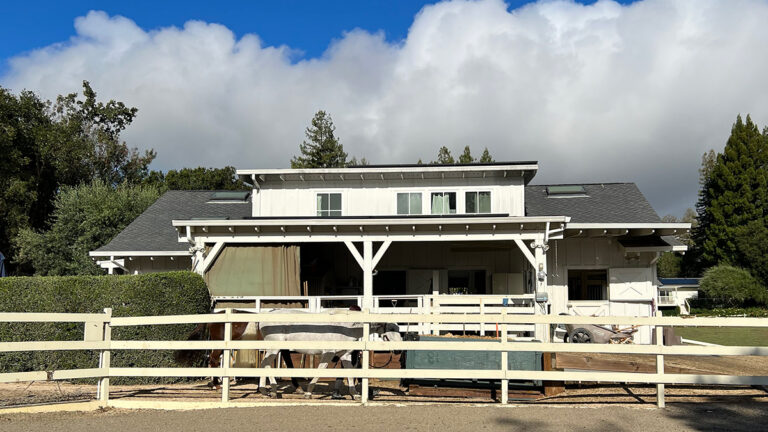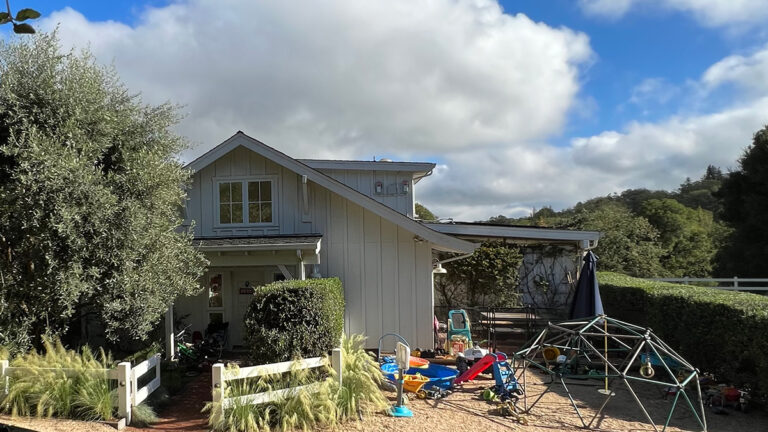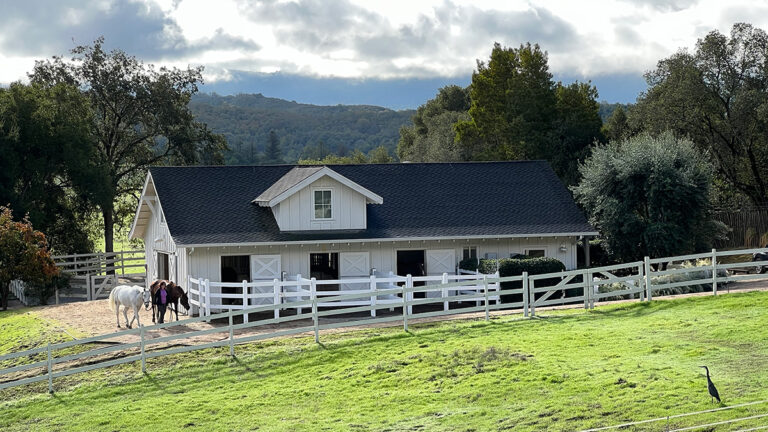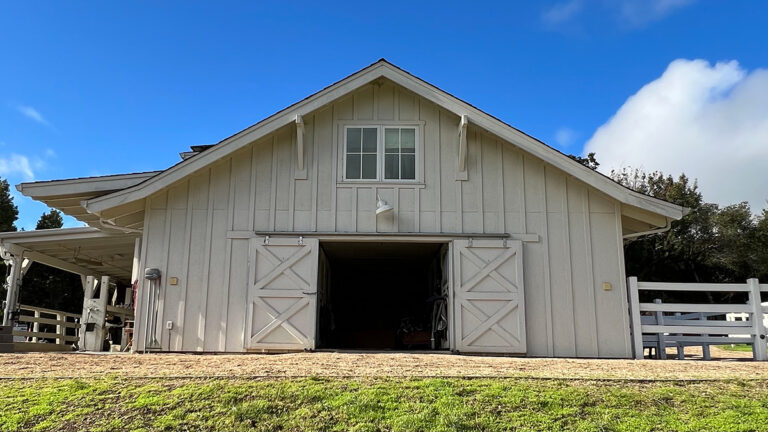Overview
This renovation was for an existing six-stall barn and previously non-permitted two-bedroom apartment, originally built in 1958. The renovation used the existing original footprint and foundation system, but replaced all interior walls as well as the exterior shell. Energy efficiency was paramount, and dual glazed low-e windows, weather stripping, and insulation were incorporated into the exterior building envelope, as well as the occupancy separation between the commercial/agricultural uses of the barn and the living unit above. The barn operates as a boarding facility, licensed by the Town of Woodside, and also provides housing for a family of five, three of whom attend Woodside schools.
The barn has a 6.4 kWh solar system tied to a five-battery Tesla storage system; a ducted Trane electric air source heat pump for heating and cooling of the residential unit; an 80-gallon. electric heat pump water heater which serves the barn and residential unit; an induction cooktop, and a high-efficiency electric dryer. There is no fossil gas serving the building.
This may be one of the only all-electric multi-use residential, commercial and agricultural buildings in San Mateo County. It not only preserves Woodside's equestrian heritage and makes best use of the all-electric energy efficiency options available today, it also provides critically needed housing which the State of California is encouraging through recent legislation to promote ADUs.
Passive Design Strategies:
- Shading, landscaping
- Exterior window shading
- Envelope insulation
- Air-tightness of exterior walls
- Glazing: low-e windows and insulated glass
Special Features:
- Microgrid maintains power during grid outage
- Onsite renewable energy: 6.4 kWh solar PV
- Onsite energy storage: five Tesla Powerwalls
- Heat pump water heater
- Air source heat pump for space heating and cooling
- Induction cooktop
- Energy Star appliances
Project Team:
Architect: Hilary Bates Architect AIA
Energy Consultants: Energy Design Group and Chris Hunt, Home Energy Analytics
Contractor: Mike Raynor Construction
Equestrian Design Consulting: Equine Facility Design




