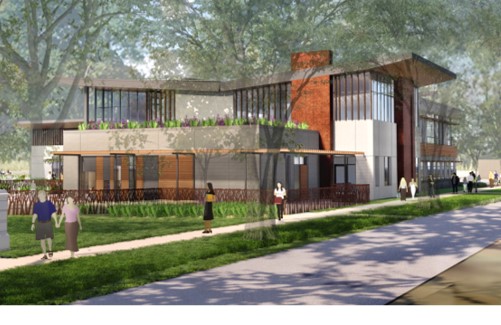Burlingame Community Center


Location: Burlingame
Building type: Community center, new construction
Status: In construction
Size: 36,071 square feet
Expected completion: 2022
Energy use intensity: 29
Electric/total energy use: 100%
Owner: City of Burlingame
Contact: Dawn Merkes
dmerkes@g4arch.com
650.871.0709 ext 217
Overview
The design of the Burlingame Community Center reflects the community's desire to create a landmark that celebrates its beautiful, natural setting and serves as a gateway to Washington Park. The design also follows the City’s Climate Action Plan guidelines that recommend all newly constructed city facilities produce enough onsite energy to offset their annual energy needs.
Early in the project, the City and the design team outlined sustainability targets for the project. Intensive and iterative modeling and analysis of energy systems, daylighting, and ventilation directly influenced the design.
The parking solution includes designated spaces for carpools and low emission vehicles, bike racks and level 2 electric vehicle chargers that promote sustainable modes of transportation. Trellises accent the building entry and outdoor program spaces, and window sunshades control daylighting and heat gain in conjunction with the highly efficient variable refrigerant flow + dedicated outdoor air system, ceilings fans, and operable windows to provide comfortable spaces.
Designing and specifying an all-electric commercial kitchen had implications not only for electric demand and the types of equipment, especially the cooking range, but also influenced the selection of water heating equipment to make sure that the kitchen's instantaneous loads could be met and sustained during an event. This moved the design team away from the initially specified heat-pump water heaters to a more instantaneous type of electric water heater in key areas.
With the photovoltaic arrays, significant modeling was done to estimate potential production values of all available roof areas. It was found that a racking system with a gentle sawtooth profile had the greatest output and thus became the basis of design for flat roof areas.
Special Features
- Onsite solar photovoltaic system that is anticipated to offset the projected annual energy use
- All-electric kitchen and induction stove top
- Double height atrium assisting in stratification and removing heat from occupancy level
- High-efficiency heating ventilation and air conditioning
- Dedicated outdoor air system with variable refrigerant flow
Project Team
Group 4 Architecture Research + Planning, Inc.
Degenkolb Engineers
BKF
O’Mahony & Myer
Integral Group
Smith Fause, and McDonald, Inc.
BAAG Engineers, Inc.
BHM Construction
GRD Energy, Inc.