Redwood City Veterans Memorial Senior Center
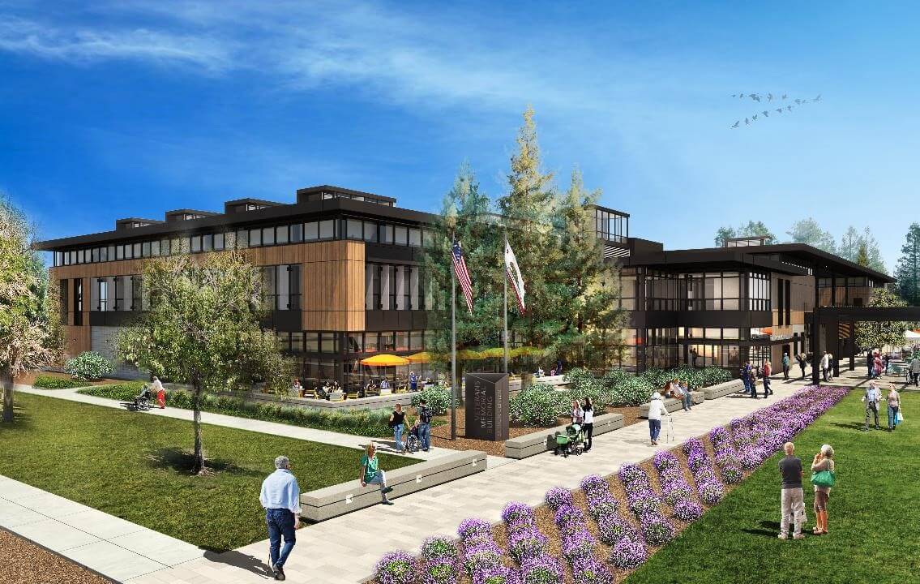
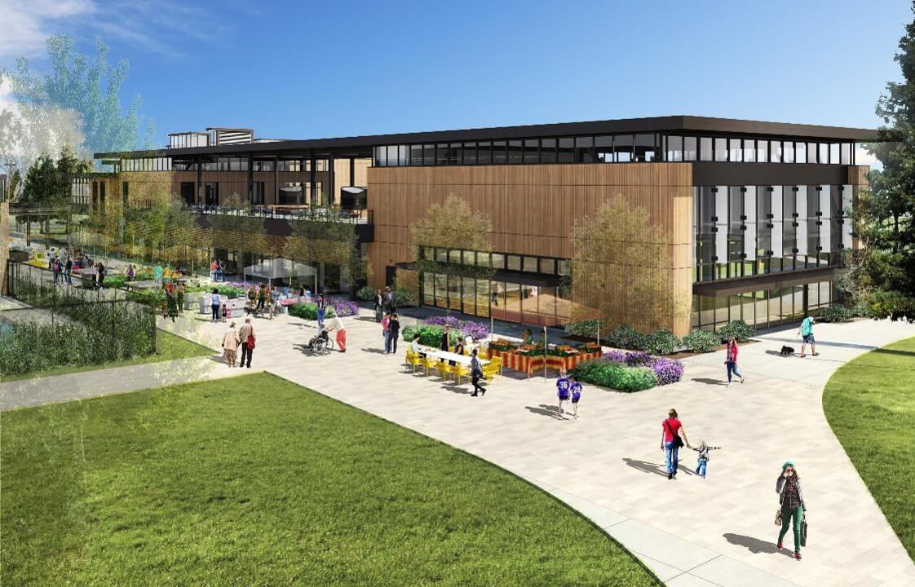
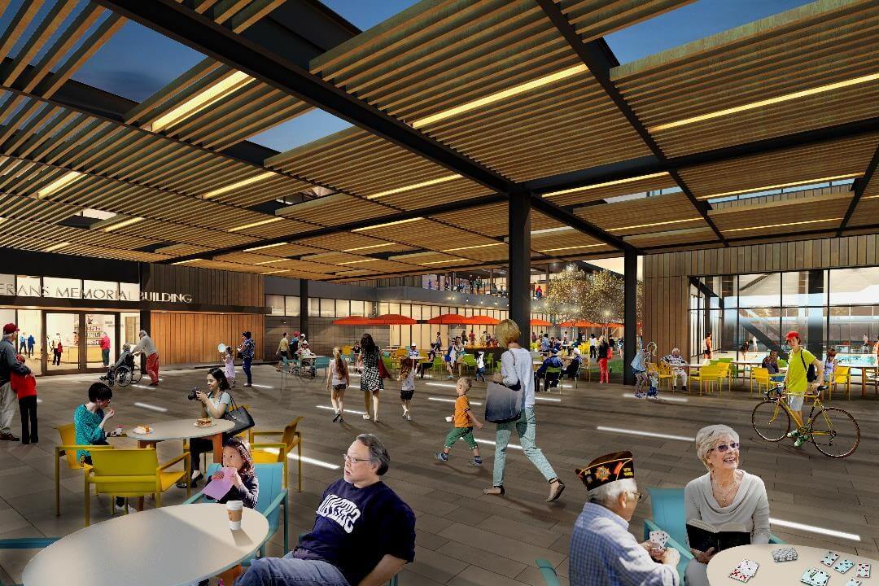
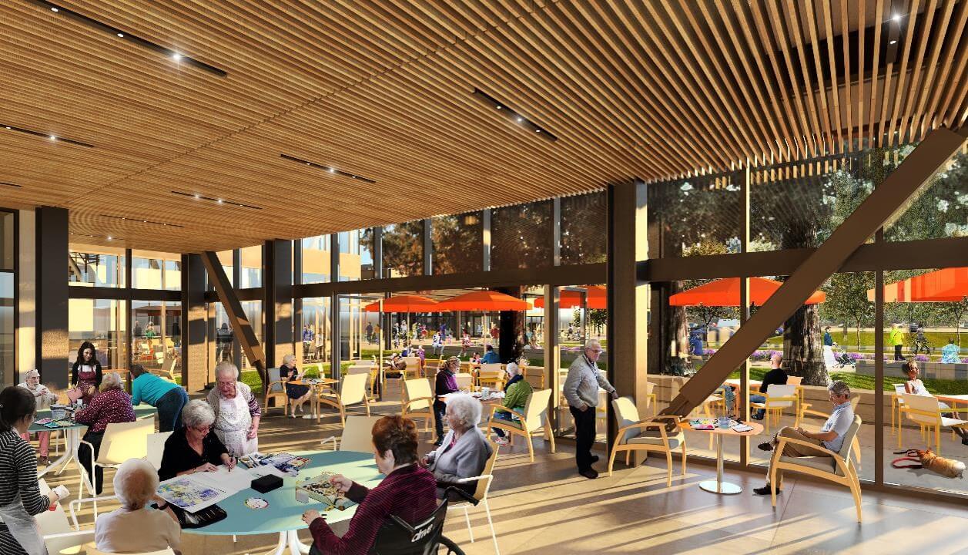
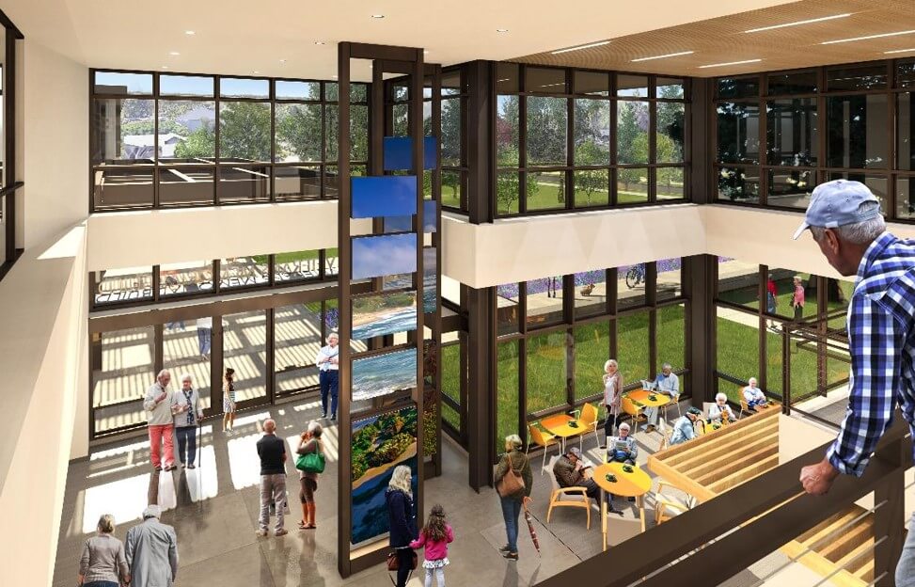
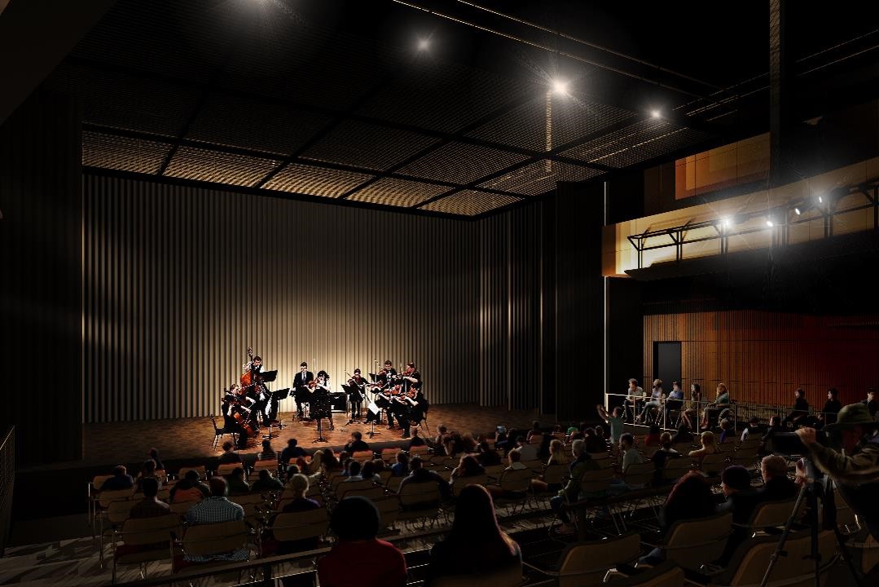
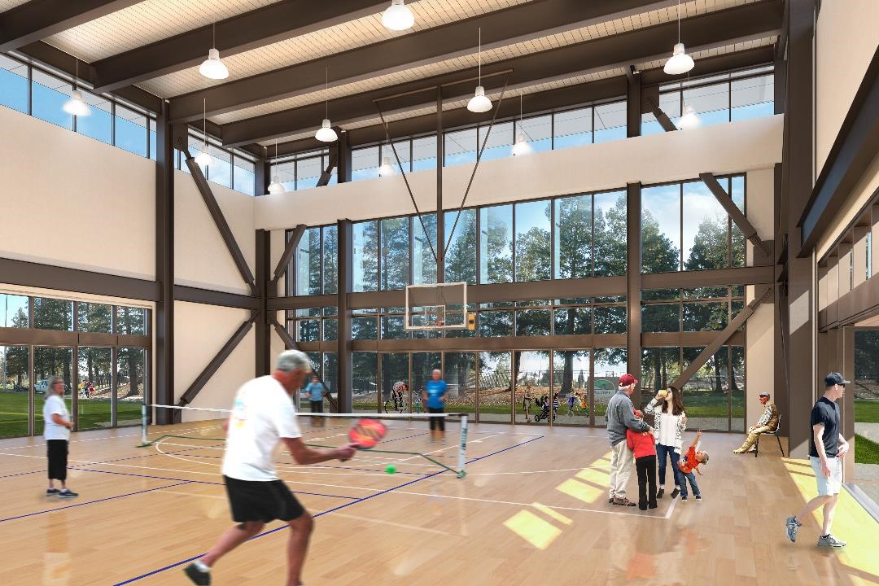
2021 All-Electric Commercial Leader
Project in Design
Location: Redwood City
Building type: Senior/community center, new construction
Status: In design
Size: 43,768 square feet
Expected completion: 2023
Energy use intensity: 26
Electric/total energy use: 100%
Owner: City of Redwood City
Contact: Susan Vutz
svutz@elsarch.com
510-549-2929 x423
Overview
In Redwood City, the new LEED-Platinum, ZNE-targeted Veterans Memorial Senior Center replaces aging facilities at Red Morton Park. In addition to an all-electric commercial kitchen, the complex provides meeting spaces, a 270-seat theater and a gym, office spaces for local non-profits, and an elevated outdoor deck with community gardens and an exercise track.
One of the City’s primary goals was for the building to be used, when necessary, as an emergency shelter to house and feed up to 125 people during major power outages lasting multiple days. A microgrid stores emergency and non-emergency power for use throughout the building.
A second important program element was the commercial kitchen. The Redwood City Parks Department, which offers meals to seniors on a regular basis, needed this site to facilitate up to 400 meals per day. Instead of relying on typical methane gas commercial cooking equipment, the design incorporates electric induction cooking in the new facility.
The photovoltaic system uses solid panels for most of the building and transparent panels at trellis locations. Sizing of the photovoltaic system benefited from efficient passive and mechanical designs, reducing the scale of solar panels required. In addition to its use as an emergency power supply, the microgrid is also used for more routine energy storage, effectively powering the building on solar energy during peak demand hours and in the evenings when the sun is not shining.
The building orientation takes advantage of natural breezes. While large windows provide abundant natural light, sunshade elements minimize heat gain during critical peak times. In critical locations, interior shades act as a “second skin,” trapping heat near the glass where it can be ventilated through automatically operated windows and through louvers that operate according to outdoor conditions and interior temperatures.
An adjacent YMCA will be built in a later phase.
Special Features
- Extensive use of natural ventilation
- Microgrid
- Fully electric commercial kitchen
- Photovoltaic systems incorporating both solid and transparent panels (at trellis locations)
Project Team
ELS Architecture and Urban Design, architecture
Integral Group, mechanical, electrical, plumbing, energy modeling
Müller Design, food service design
Forell/Elsesser Engineers, structural
SWA Group, landscape architecture
Sandis, civil engineering