Sacred Heart Schools, Atherton, William V. Campbell Academic and Arts Center
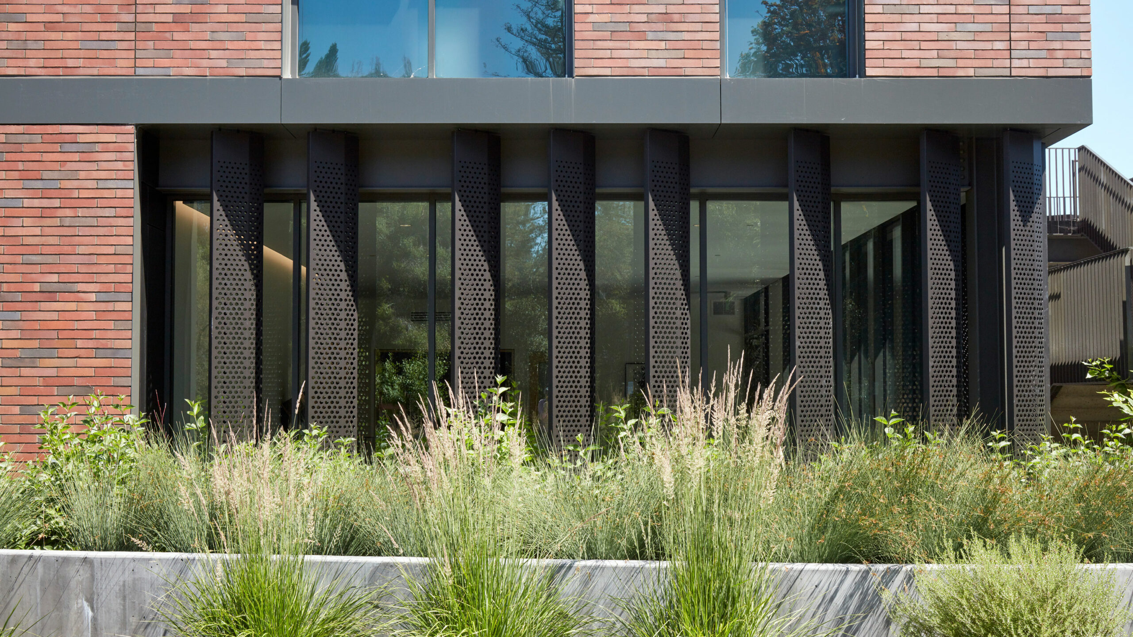
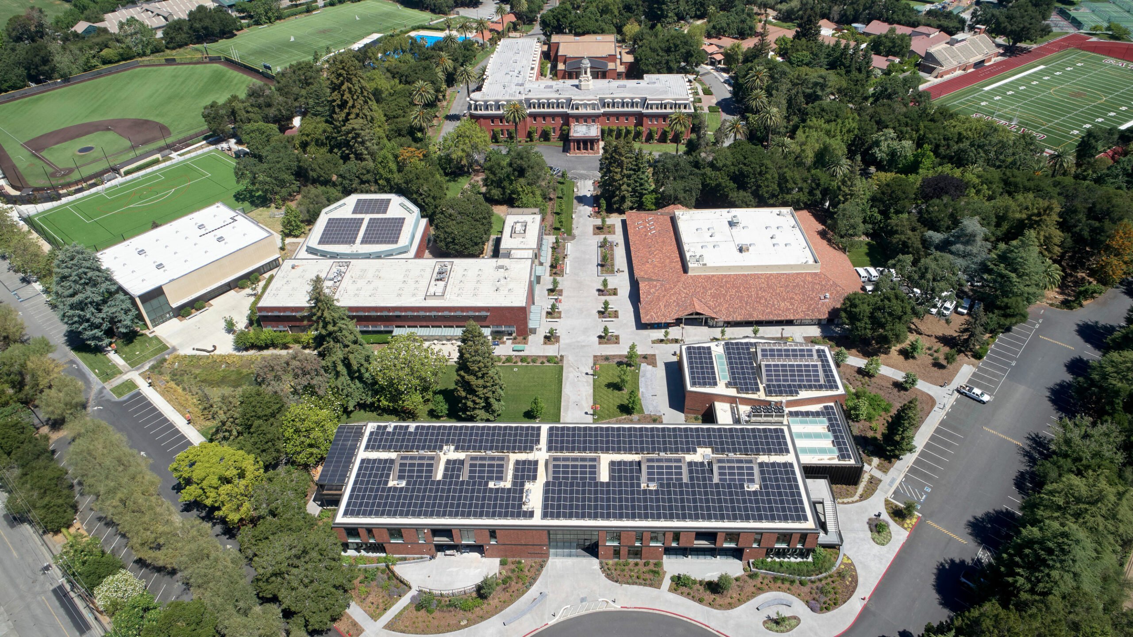
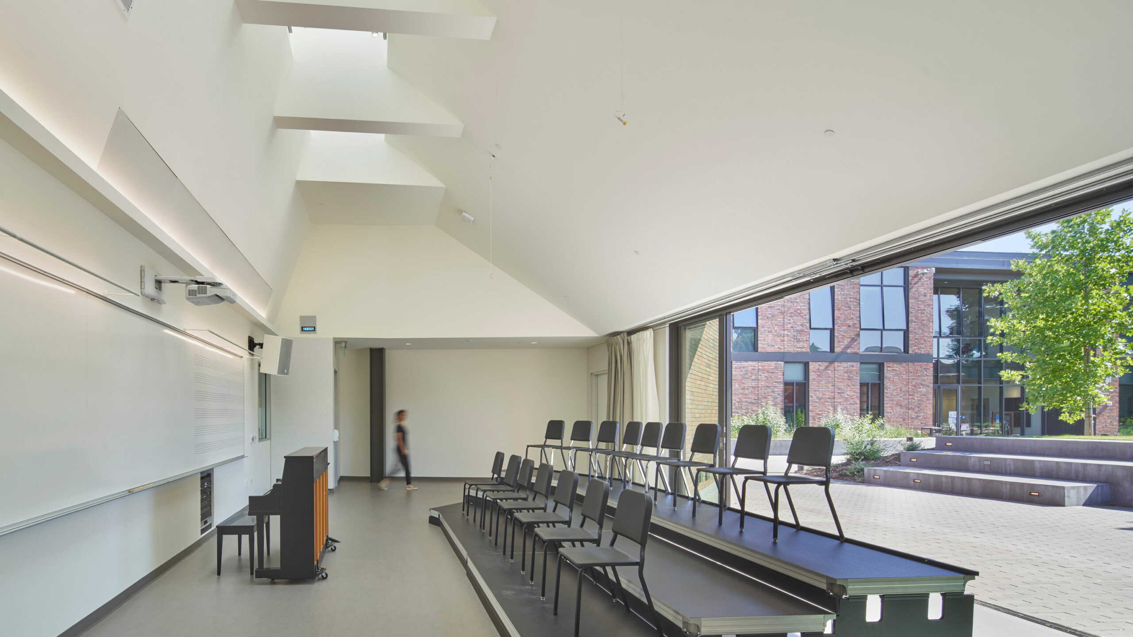
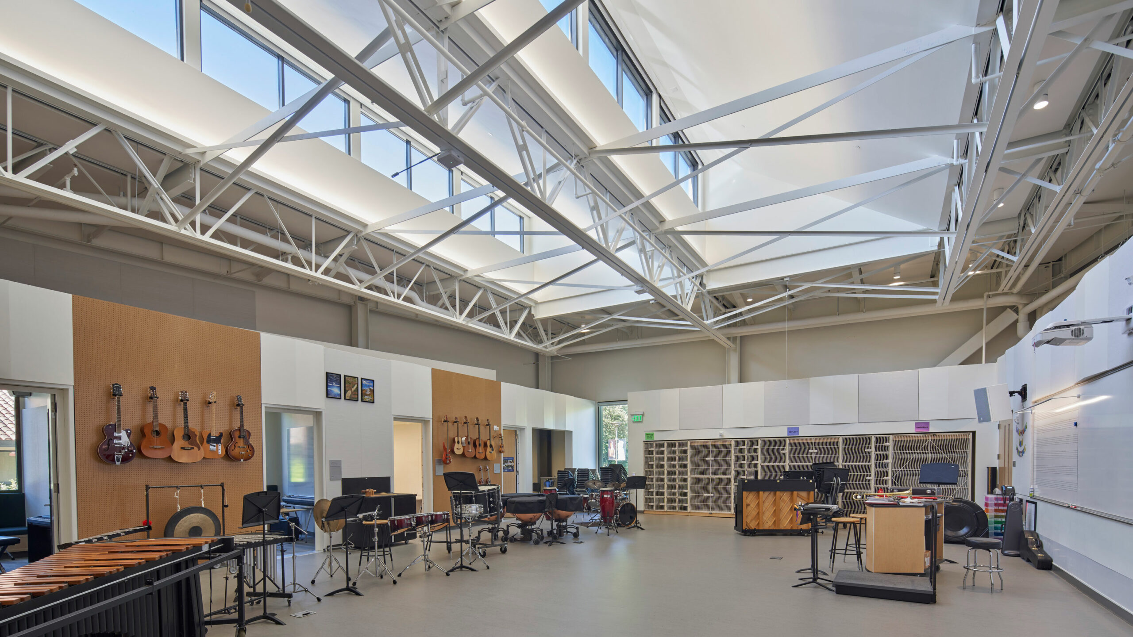
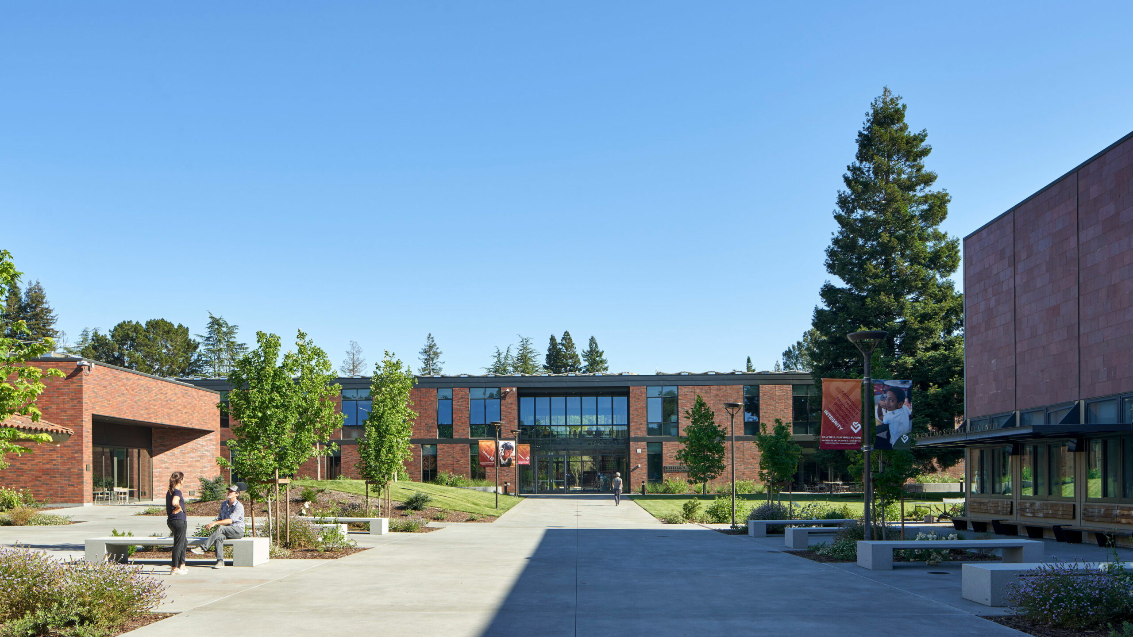
2021 All-Electric Commercial Leader
Constructed Project
Location: Atherton
Building type: School, new construction
Status: Completed
Size: 79,000 square feet
Completed: 2019
Energy use intensity: 20 (targeted)
Electric / total energy use: 100%
Property owner: Sacred Heart Schools
Contact: Pauline Souza psouza@wrnsstudio.com
Overview
Since 1898, Sacred Heart Schools Atherton, an independent, coed, Catholic, Pre-K-12 school has been educating students to develop purposeful lives. For their new 79,000 square foot William V. Campbell Academic and Arts Center, they wanted a space that reflected creativity and the arts, while demonstrating their collaborative, equitable, teaching model and inclusive student engagement mission.
The project takes advantage of the temperate climate with a design that emphasizes wellness and a connection to nature. Using natural lighting and ventilation as much as possible, every design decision was an effort to improve indoor air quality while lowering energy demand. The project is all-electric, minimizes non-renewable energy consumption, sources healthy materials, and conserves water and energy.
A sophisticated monitoring system tracks energy production from the 364 kW rooftop solar photovoltaic system as well as energy and water use, providing real-time data, and doubling as teaching tool and tracker.
Given height restrictions, the three-story, red brick building was designed with one level below grade. A focus on daylight autonomy resulted in the inclusion of light planks, stair program as “light skewers,” and well-placed light monitors. A high-performing building envelope, operable windows, radiant slab heating and cooling, ceiling fans, and automated shades contribute to user comfort, and are evident examples for educational moments.
Special features
- Onsite 364 kW solar photovoltaic system
- Heat pump water heater
- Radiant heating or cooling
- Induction cooktop
- Building orientation to optimize shading, daylighting and natural ventilation
Project team
WRNS Studio
Interface Engineering
Sherwood Design Engineers
Forell/Elsesser Engineers
XL Construction
Integral Group
Salter
RHAA