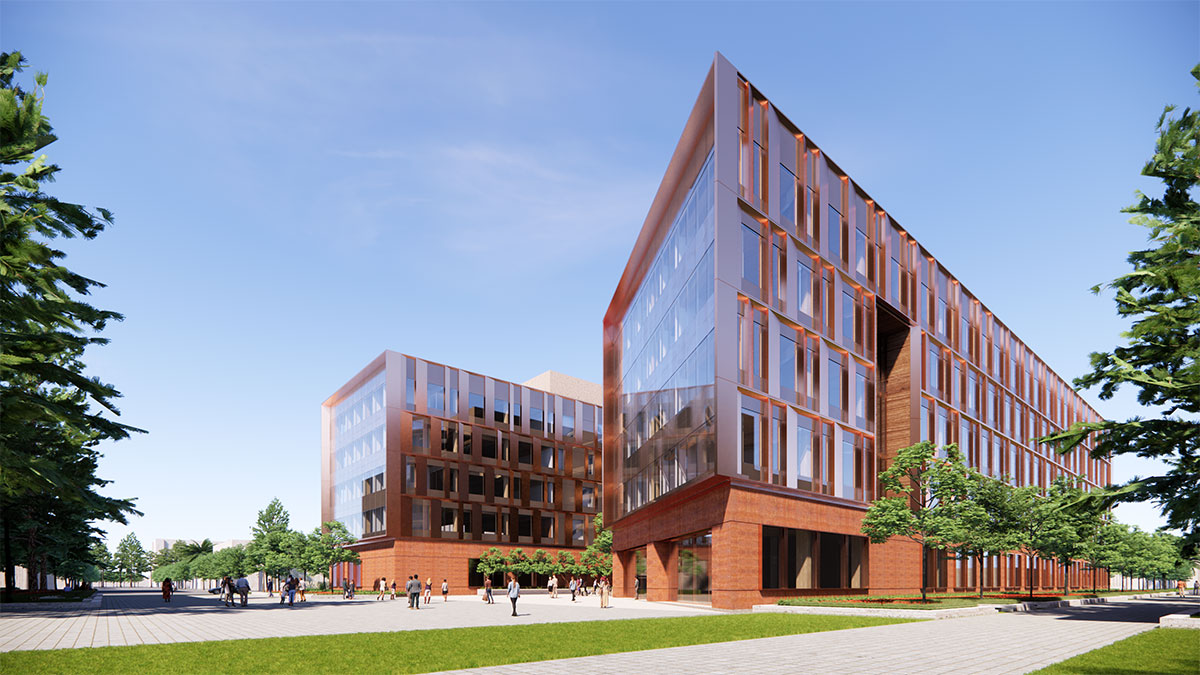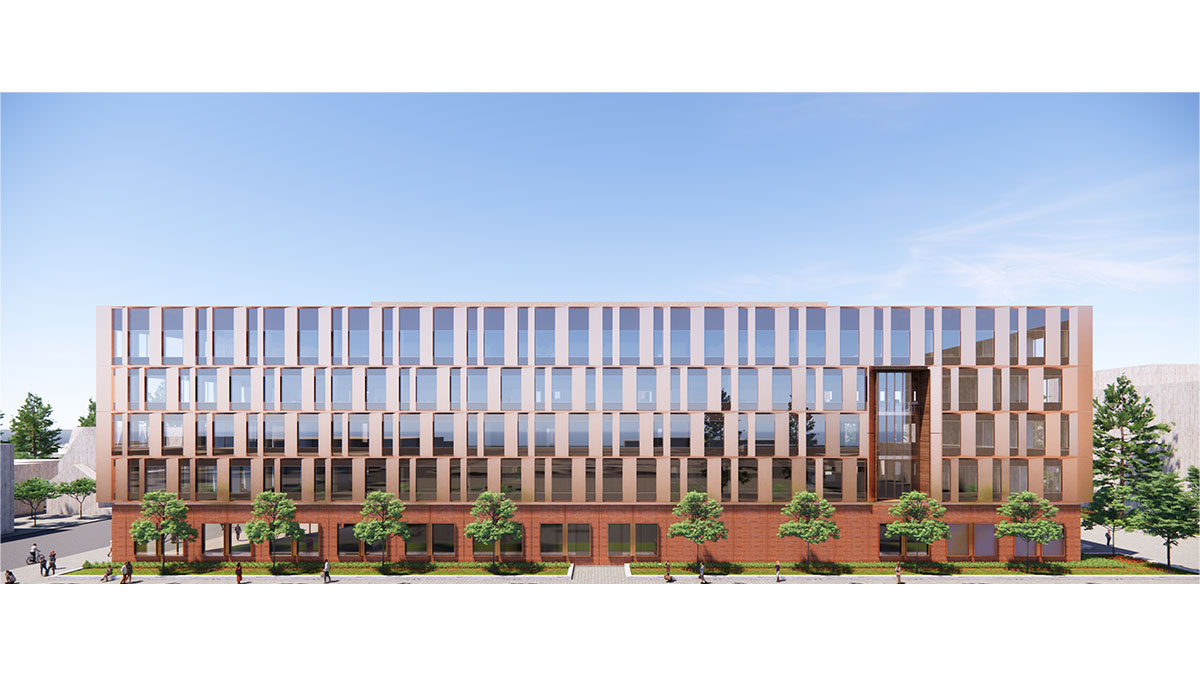San Mateo County Office Building 3


Location: Redwood City
Building type: Office building, new construction
Status: in design
Size: 207,512 square feet
Expected completion: 2023
Energy use intensity: 22 (targeted)
Electric / total energy use: 100%
Owner: County of San Mateo
Overview
This San Mateo County Office Building consists of a 5-story, low-rise building, primarily business office workspace, with exceptional access to daylight, for a variety of county departments including the Board of Supervisors. In addition, there will be assembly spaces on Level 1: the Board of Supervisors Chambers and support program associated, press room, conference center, as well as a gym and café.
The design, with LEED Gold, low carbon footprint and net zero energy aspirations, will set a new standard for a sustainable, generational, civic building beyond the Bay Area.
Building massing features a narrow floor plate to take advantage of natural lighting, natural ventilation, and night flush opportunities including:
- Balanced facade design with sufficient glazing to provide quality natural light and views without over-burdening HVAC systems with large heating and cooling loads
- Operable windows that provide natural ventilation during mild weather, increasing ventilation and minimizing cooling energy; during warmer weather, the operable windows are used in a night flush mode where they are automatically opened at night to pre-cool the thermal mass of the building, minimizing cooling needs on hot days; this provides the added benefit of reducing the building's peak demand on the electricity grid at critical times
Special Features
- On-site 1,038 kW solar photovoltaic system, including 587 kW from adjacent parking garage
- High-performance glazing and insulation
- Daylighting: natural light supplemented with high-efficiency LED lighting systems controlled by daylight and occupancy sensors
- Heat pump water heaters located near the demands to minimize heat loss in distribution and recirculation
- Heating and cooling provided by air-source heat recovery chiller plant
- HVAC delivery via variable air volume system
- Radiant heating/cooling
- Demand response capabilities
Project Team
Skidmore, Owings & Merrill
Atelier Ten
Meyers+ Engineers
Truebeck Construction
Design Build Development Group