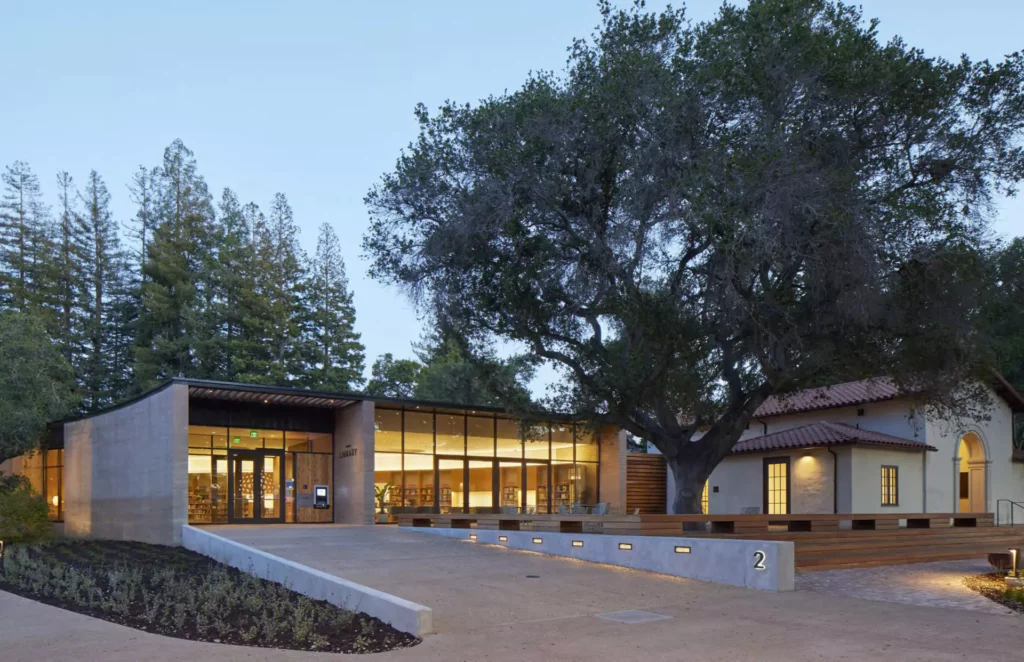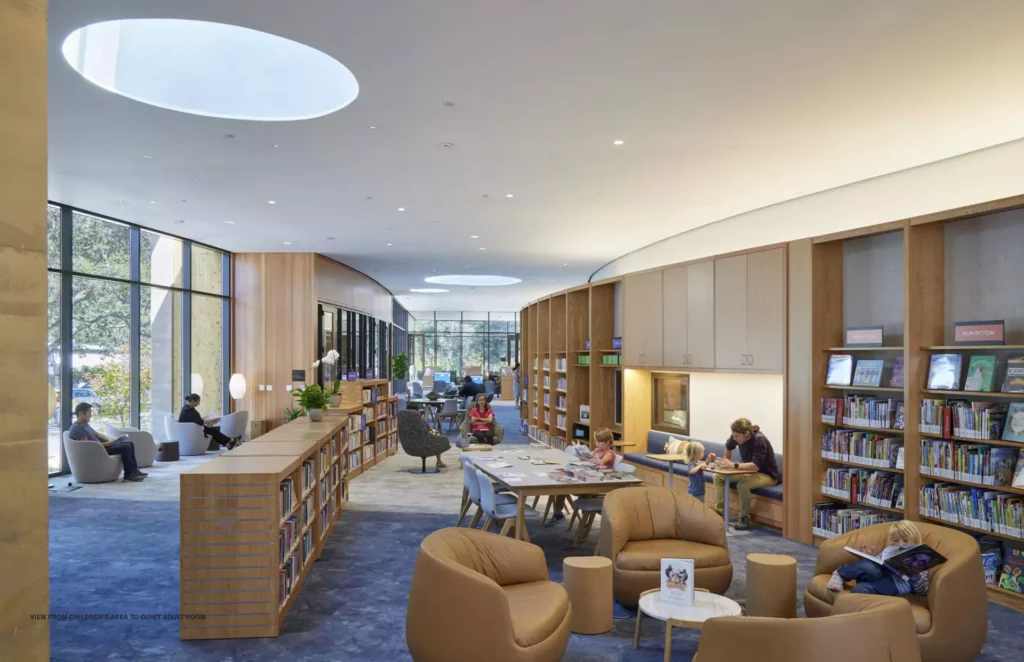Electric Building Case Study
Atherton Library
Commercial
2023 All-Electric Leader
Outstanding Commercial Project

The project
Eager to restore its historic charm and preserve natural space, the Town of Atherton united to upgrade its aging civic center, including constructing a new 9,601-square-foot library, nearly doubling its previous size. The result is a Net Zero Energy-ready, all-electric, healthy building targeting LEED Gold certification.
In alignment with town, state, and federal carbon reduction goals, the library included passive design strategies. It was built without any methane- or natural gas-powered systems, making the entire facility 100% electric, including space and water heating.
The design maximizes daylighting and natural ventilation, uses outdoor spaces, and integrates low-carbon materials. Thermally efficient, rammed-earth walls blend the building with the surroundings while maintaining indoor temperatures.
The displacement HVAC system distributes fresh, conditioned air into zones, lessening energy demand for unoccupied spaces while pushing out stale air. Coupled with air-source heat pumps, cooling and heating loads are reduced, paving the way for Zero Net Energy (ZNE).
The 100-kW PV rooftop array will supply 100% of the structure’s energy so that on-site renewables offset all of the project’s energy needs.

Contact: Pauline Souza, psouza@wrnsstudio.com
- Location: Atherton
- Building type: Library
- Status: Completed
- Size: 9,601 gross square feet
- Completion date: June 2022
- Energy Use Intensity: 28
- Owner: Town of Atherton and San Mateo
Passive design strategies
- Orientation
- Shading
- Landscaping
- Daylighting
- Skylights & clerestories
- Thermal mass
- Envelope insulation
- Glazing: Low E insulated glass
Special features
- Heat pump water heater
- Onsite renewable energy: solar PV
- Air source heat pump heating and cooling
- Energy Star appliances
- Other: LED lighting with dimming controls and plug load controls
The team
Architect: WRNS Studio
Mechanical, plumbing, energy consultant, & commissioning agent: Interface Engineering
Electrical engineer: Integral Group
Contractor: S. J. Amoroso Construction
Project manager: Marty Hanneman, Interwest
Newsletter
Keeping up with PCE
Would you like to stay informed about PCE’s efforts to bring clean, affordable electricity to your home?


