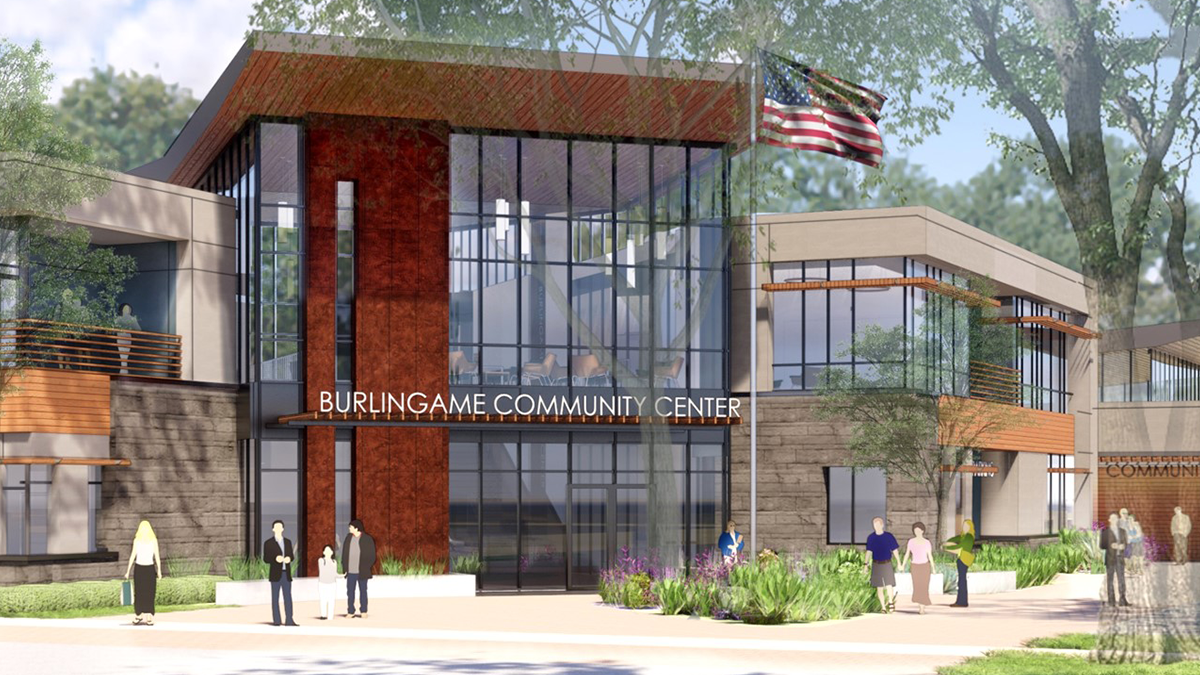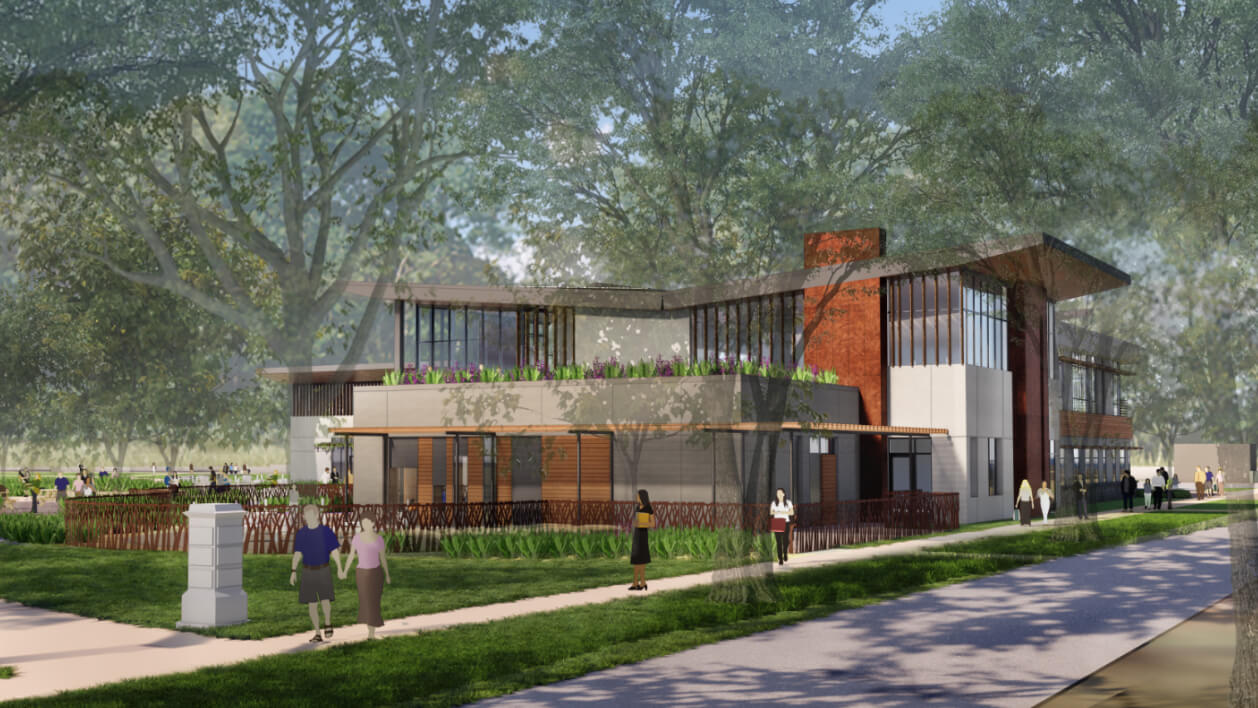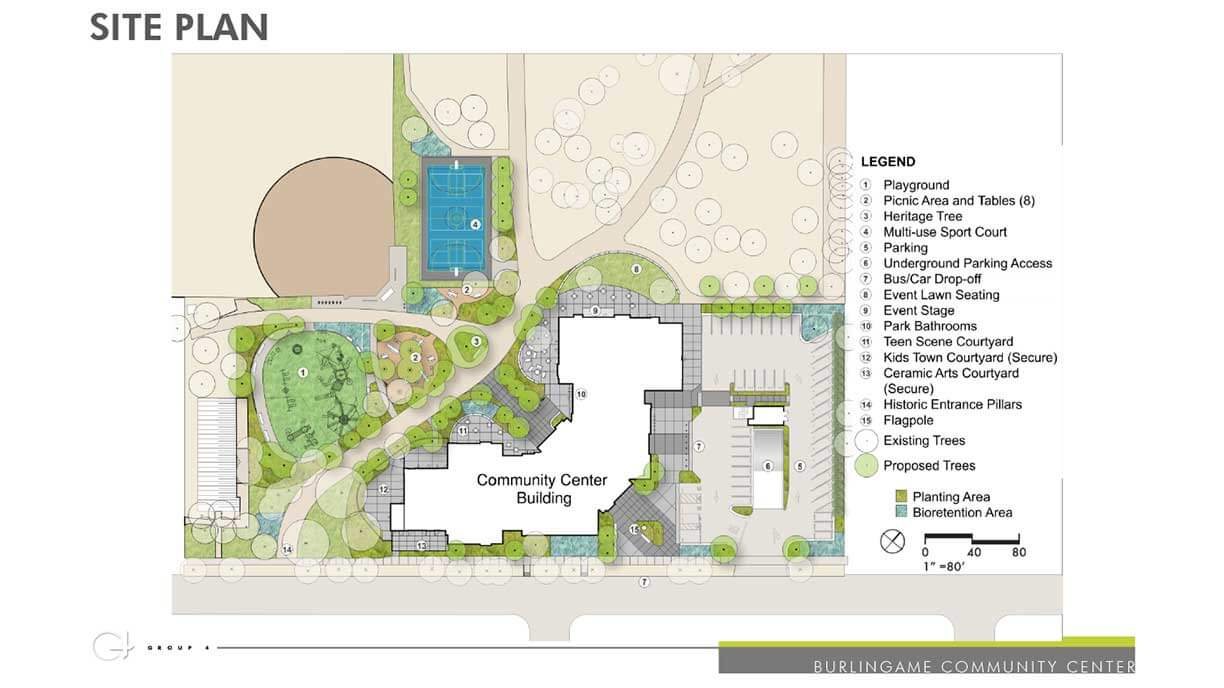


2022 All-Electric Leader
INNOVATIVE COMMERCIAL PROJECT
Location: Burlingame
Building type: Public assembly, new construction
Status: In construction
Size: 36,071 square feet
Expected completion: June 2022
Projected gross site EUI: 29.06
Owner: City of Burlingame
Contact: Dawn Merkes
dmerkes@g4arch.com
650.871.0709 ext 217
Overview
The Burlingame Community Center, located near the heart of downtown Burlingame in Washington Park, was a beloved community asset, serving residents for over 70 years with a diverse range of enrichment and recreational programs for all ages. Unfortunately, the old facility was well beyond capacity, limiting the City from adequately serving the community. In addition, inaccessibility, limited parking, and aged building systems led the City to plan for a new community center that meets the community's needs today and has the flexibility to evolve for the ever-changing needs of tomorrow.
With the City's adoption of a Climate Action plan in 2019 that recommended all new construction and major renovations of City facilities be Zero Net Energy (ZNE), high bar sustainability goals were set for the project. To achieve ZNE performance, a holistic and integrated approach was implemented from the early planning and design phases and included strategic building siting, orientation and massing studies to respond to the unique site and environmental conditions. Roof slope and orientation analysis related to on-site renewable energy production were evaluated early on to inform conceptual design options.
Set within beautiful Washington Park, iterative energy modeling, daylighting and shading studies were performed to marry the architectural aesthetics with an energy efficient building and envelope that optimizes views to the park, harvests daylight, and controls solar heat gain and glare through exterior sunshades and trellis.
The new Community Center not only provides recreational services but also demonstrates the City’s leadership for the City’s Climate Action Plan through the implementation of holistic sustainable design strategies that are showcased throughout the project.
Passive Design Strategies:
- Orientation
- Landscape
- Shading: landscaping, exterior window shading, interior window shading
- Daylighting
- Thermal mass
- Envelope insulation
- Air-tightness of exterior walls
- Glazing: low-e windows, insulated glass
Special Features:
- Onsite renewable energy: 214.8 kW solar PV system
- Induction cooktop
- Ceiling fans
- Energy Star appliances
- VRF HVAC and Dedicated Outdoor Air System (DOAS) with heat recovery
Project Team:
Architects: Group 4 Architecture, Research + Planning, Inc.
Mechanical Engineer: Integral Group
Electrical Engineer: O’Mahony & Myer
Plumbing Engineer: Integral Group
Energy Consultant: Integral Group
Commissioning Agent: GRD Energy
Contractor: BHM Construction
Construction manager: Griffin Structures
Other: Smith Fause McDonald; Degenkolf; BKF; RHAA; BAAG Engineers, Inc.; Marshall Associates